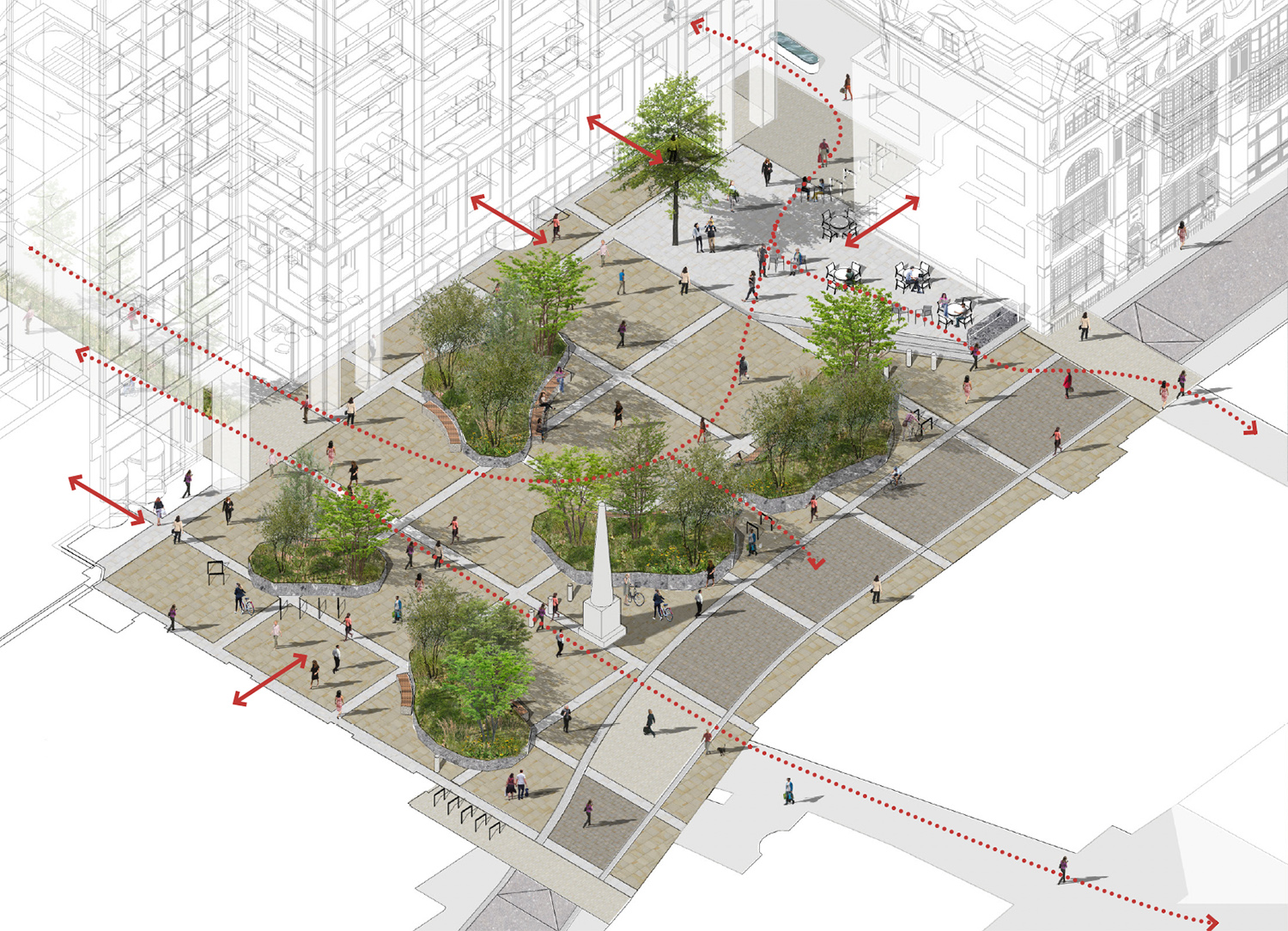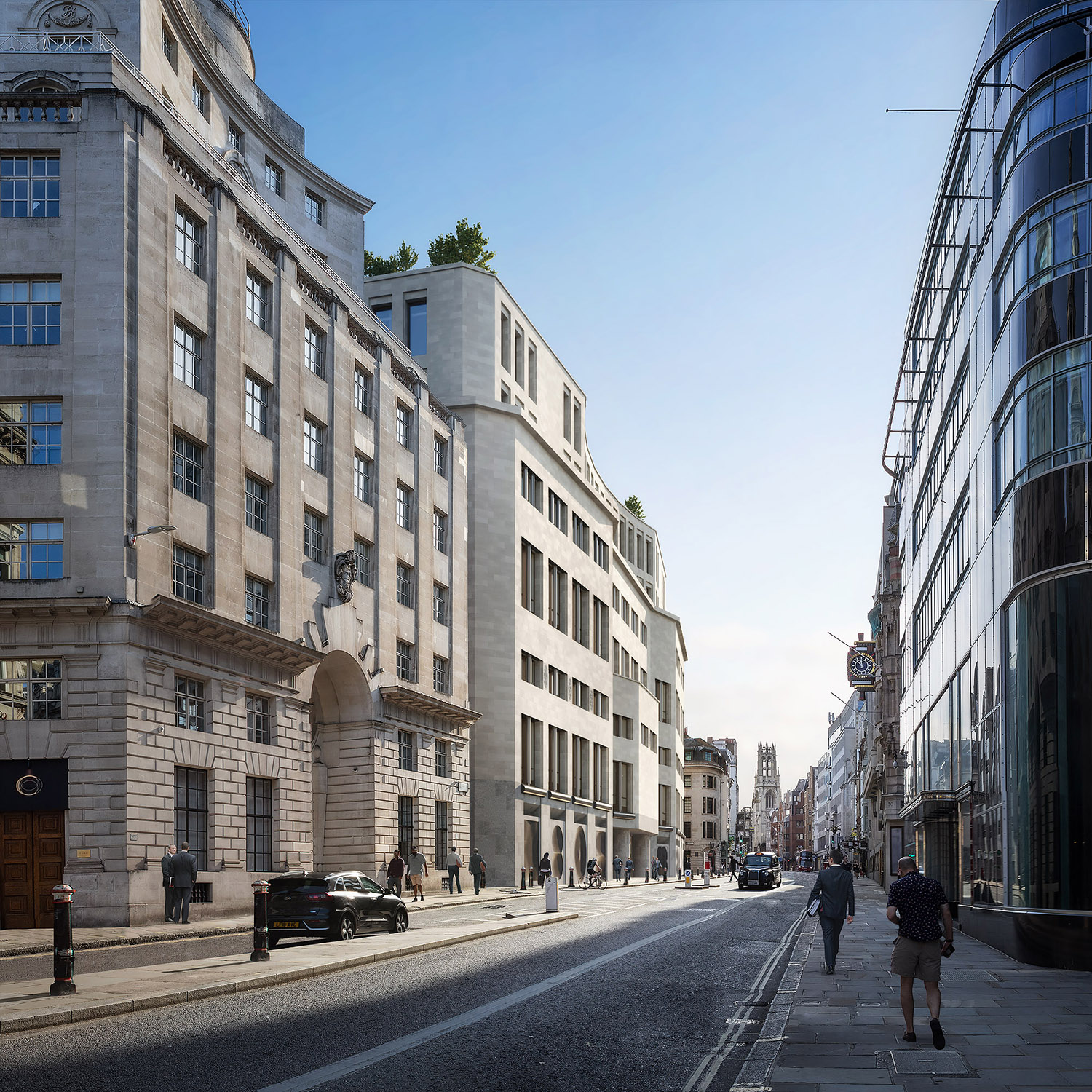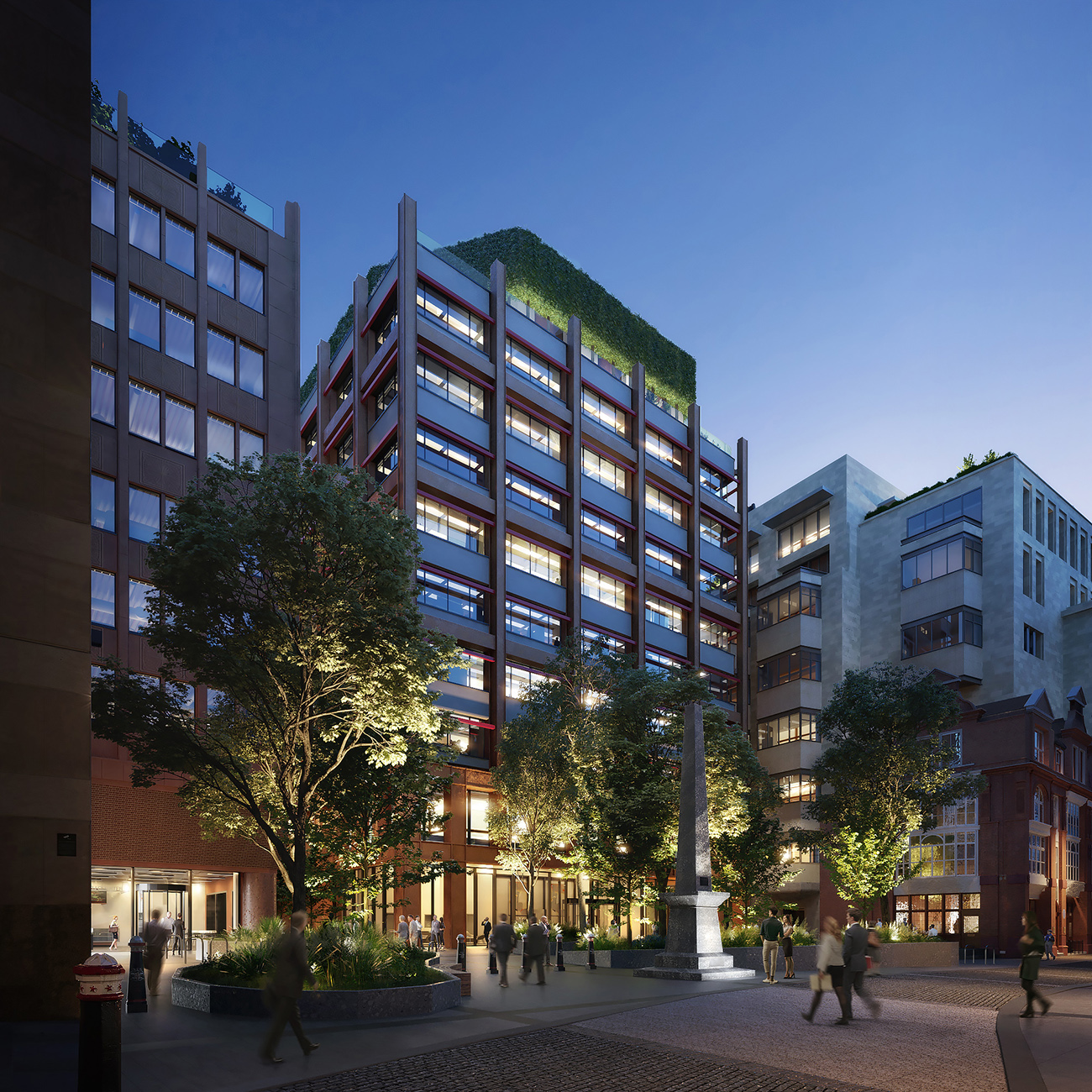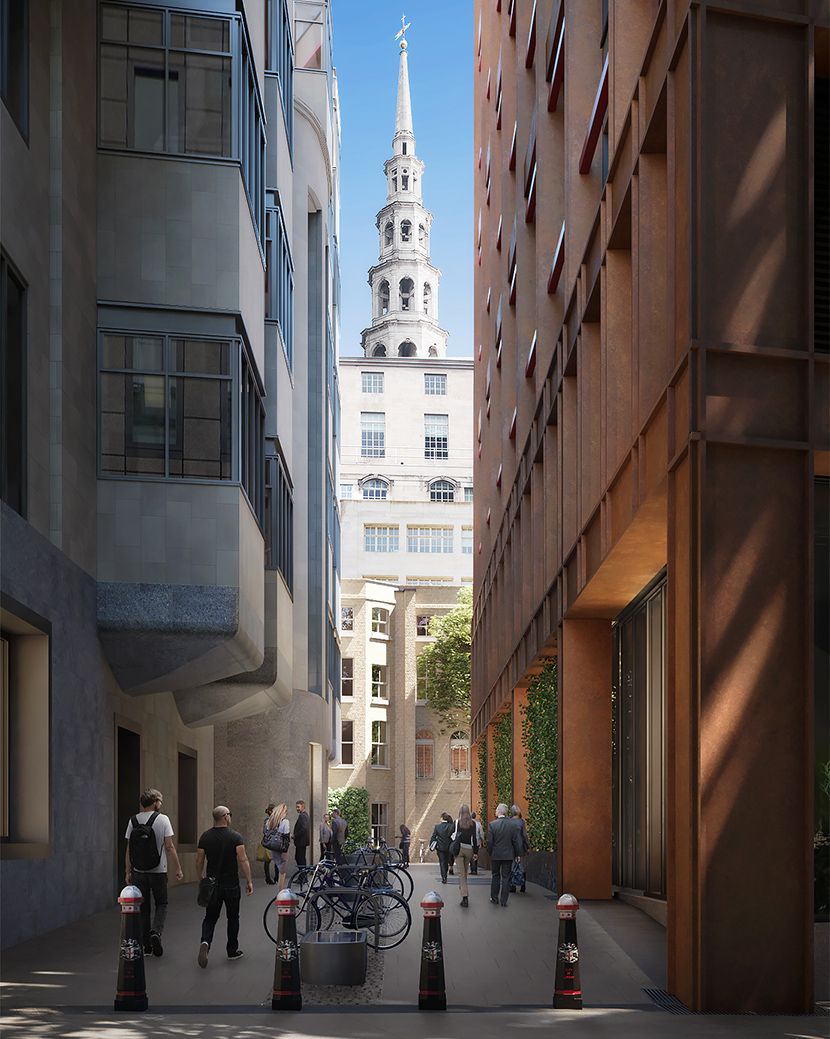The Salisbury Square Development
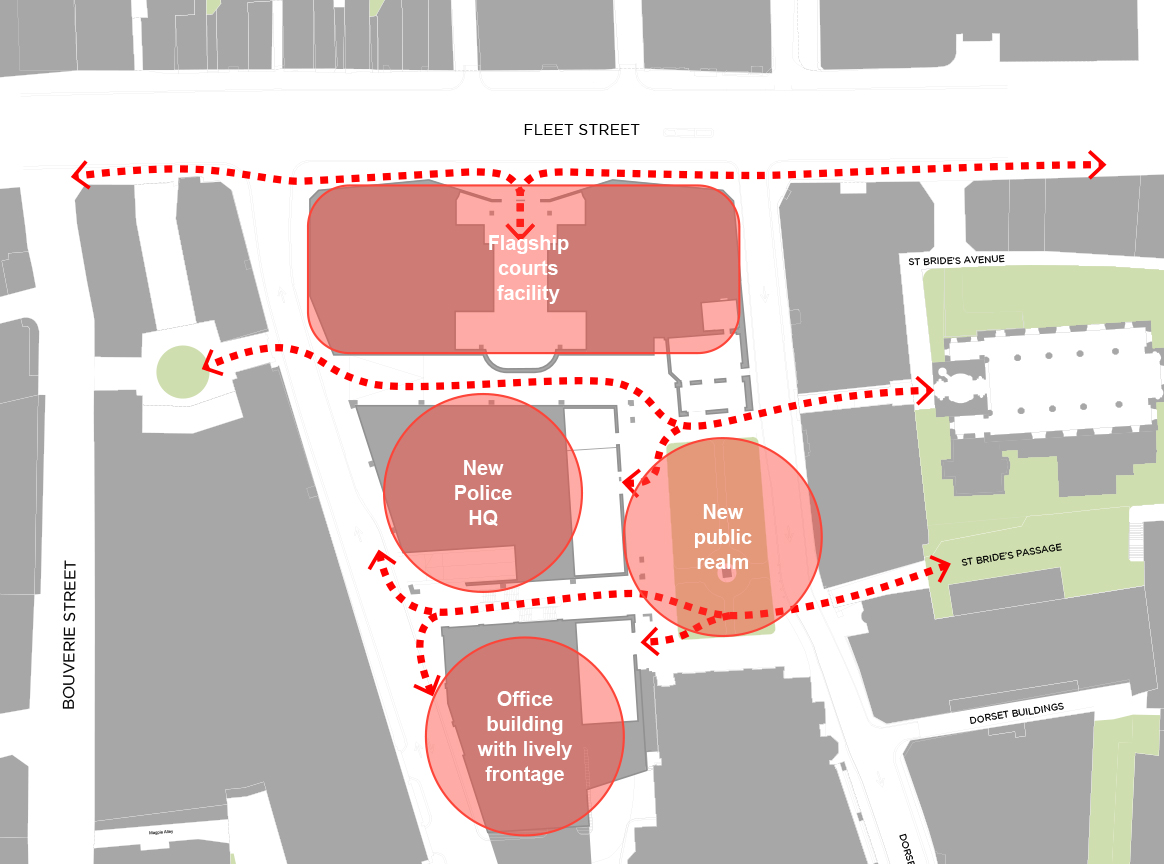
The Overall Masterplan
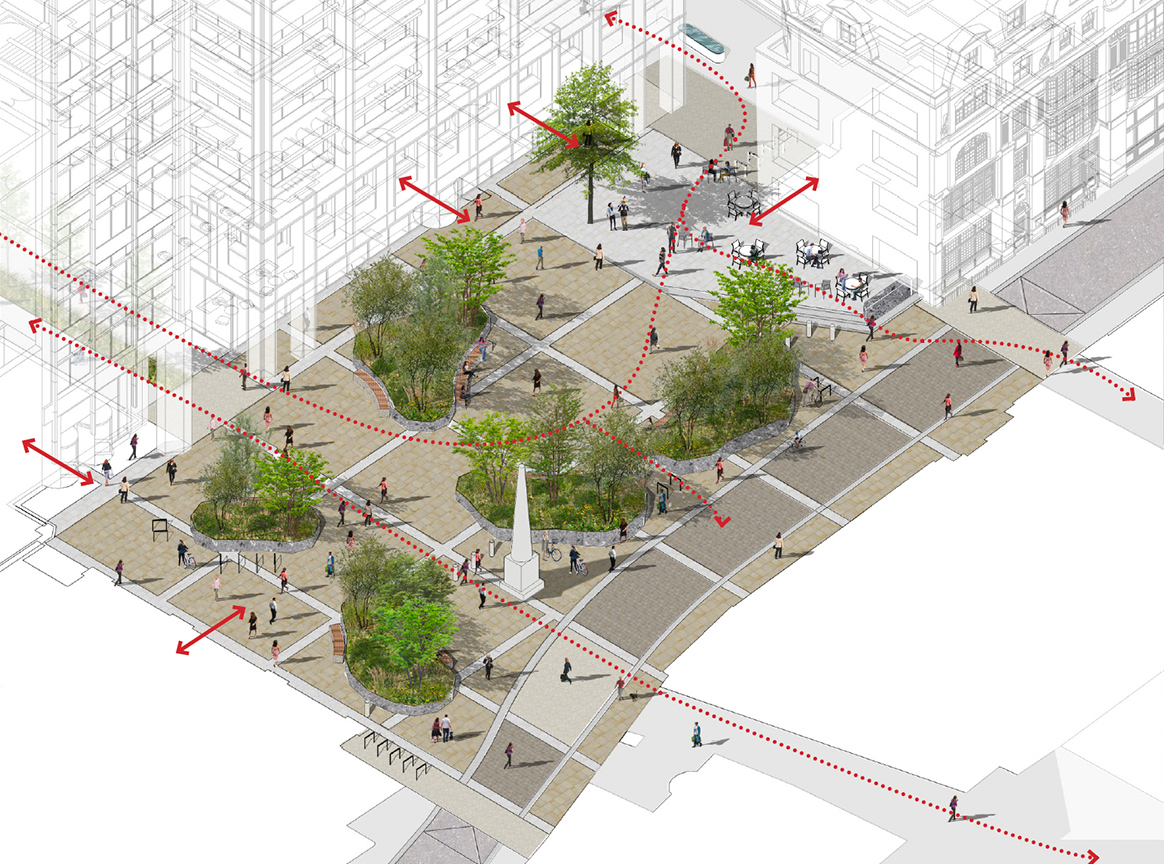
Creating new public spaces
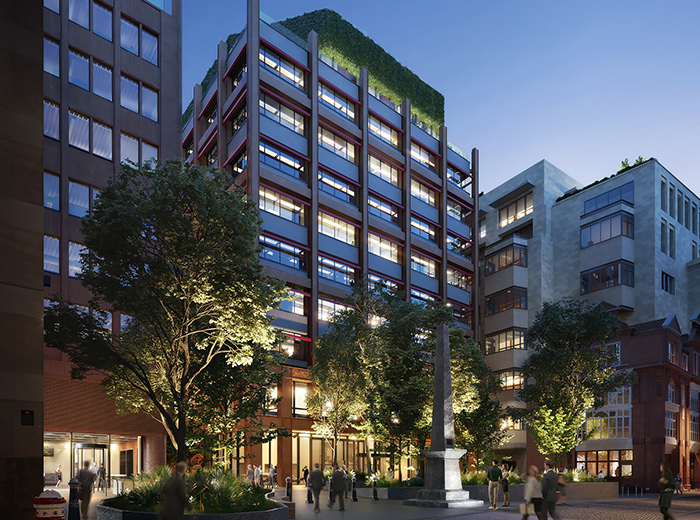
High quality architecture
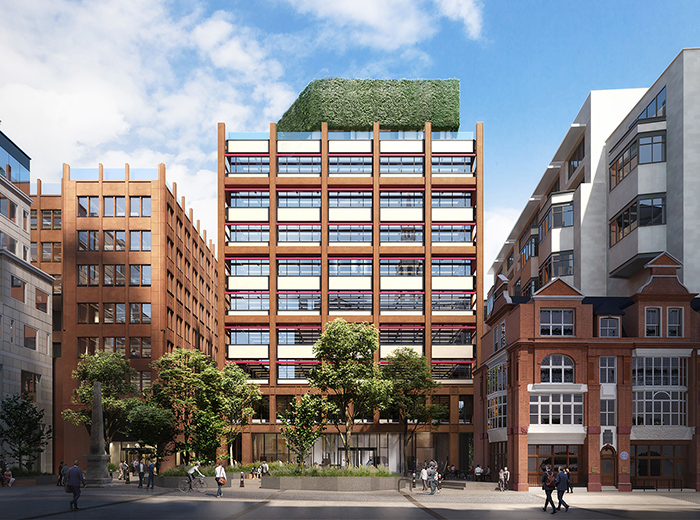
Creating healthy and sustainable buildings
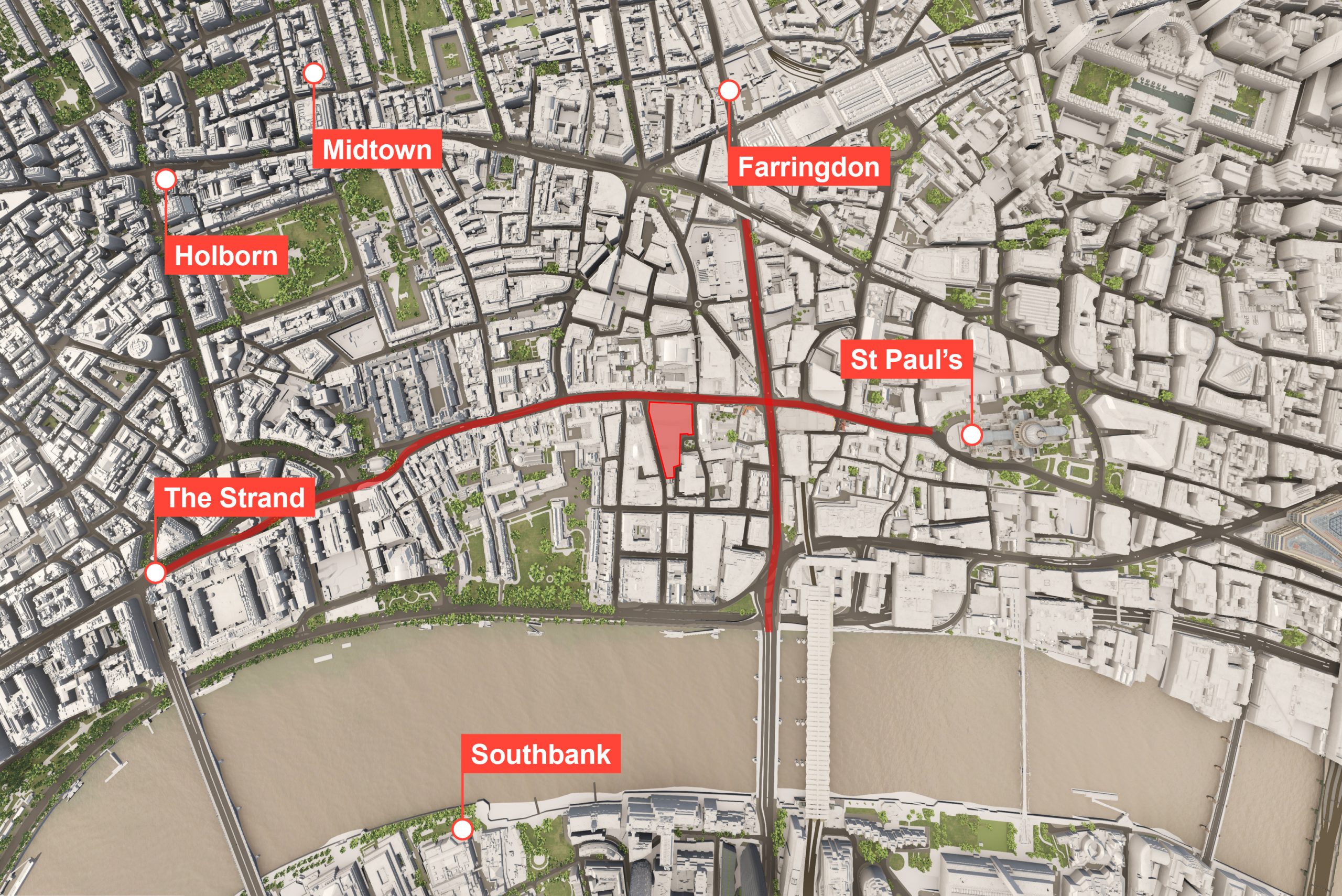
Improving transport

Managing Construction
The Overall Masterplan
The buildings will sit within a series of new public routes and spaces to open up and improve the wider area for all those living, working and visiting this part of the City.
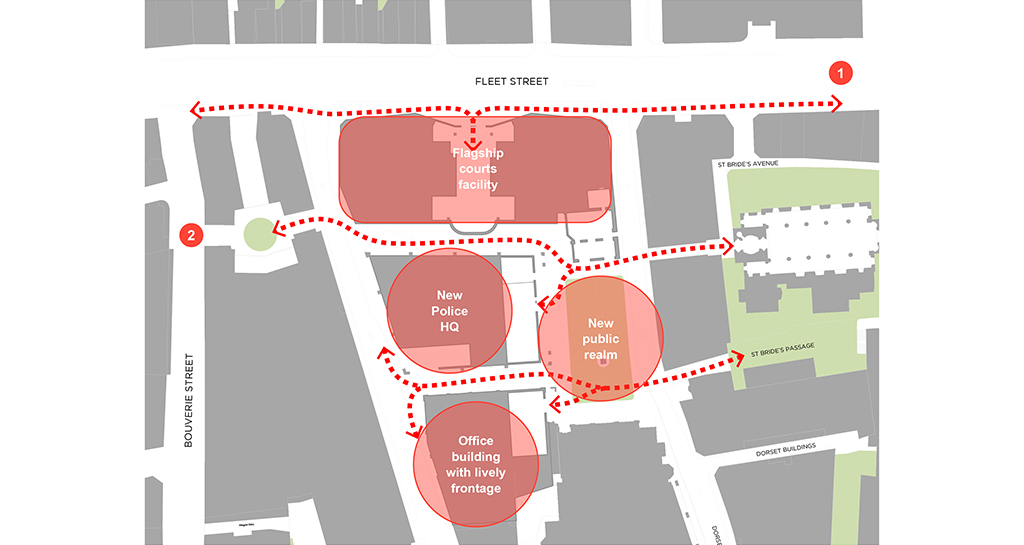
Image showing the footprint of the Salisbury Square Development
There is:
- The flagship City of London Law Courts, with its main entrance on Fleet Street
- The new police headquarters facing onto Whitefriars Street
- A commercial development to the south of the site
- A larger and much more usable and accessible public space at Salisbury Square
- New east-west links through the site to create a truly permeable place
The placement of buildings and introduction of new routes has been inspired by the ancient City, with passageways and spaces encouraging conversation and exchange of information. The architects have prioritised the continuation of this tradition and integrated it into a modern development as a vital part of civic life.
The masterplan also prioritises:
The civic nature of the development – by reflecting a sense of place in the connections through the site and by the use of integrated public art commissions
Sustainability and biodiversity – meeting the highest building standards of BREEAM and WELL, ensuring these buildings are fit for the future
Security and resilience – making sure there are security measures in place to protect those inside the building
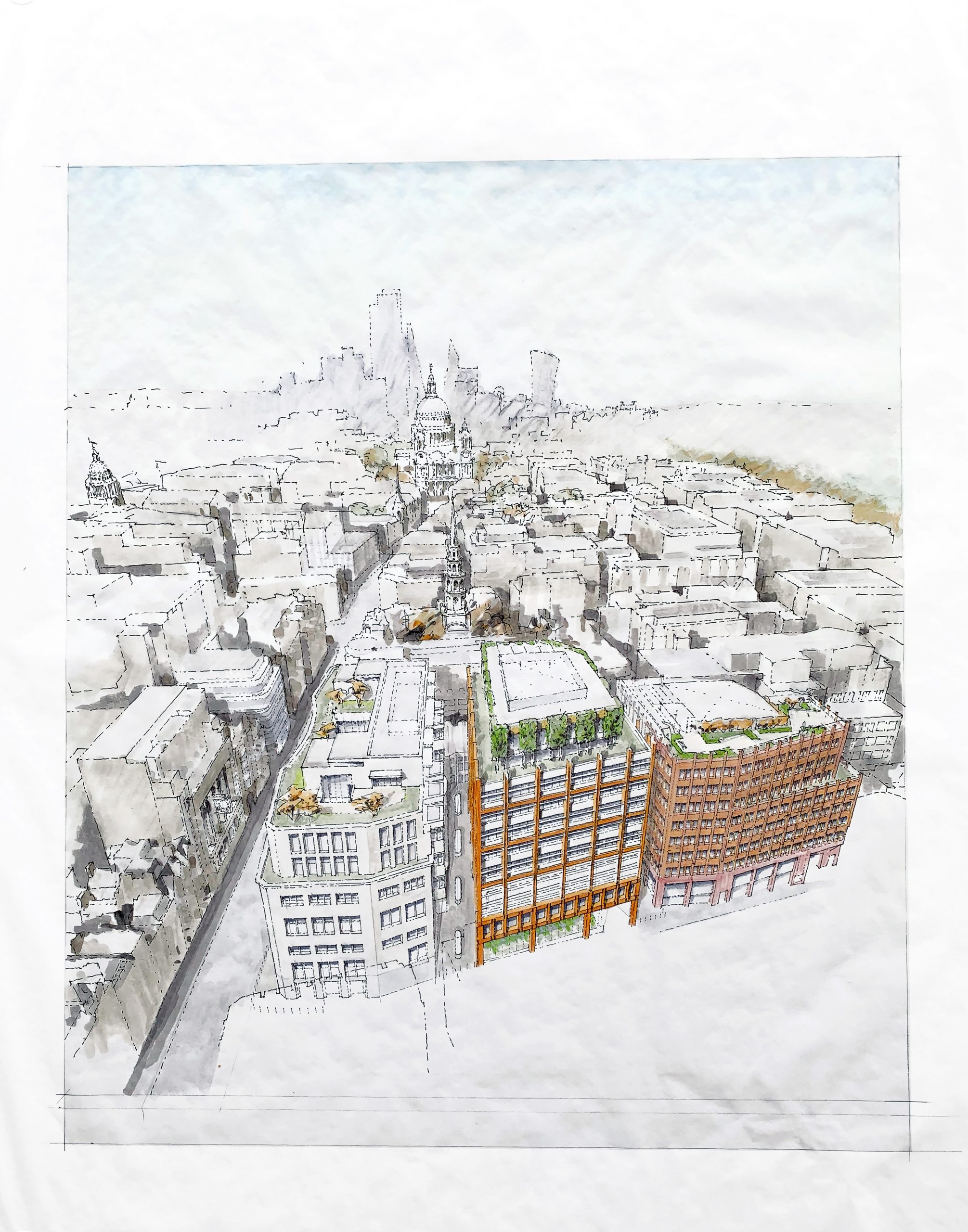
Aerial sketch of the development at Salisbury Square
Creating new public spaces
A new civic hub needs exemplar public spaces to foster a sense of community and conversation.
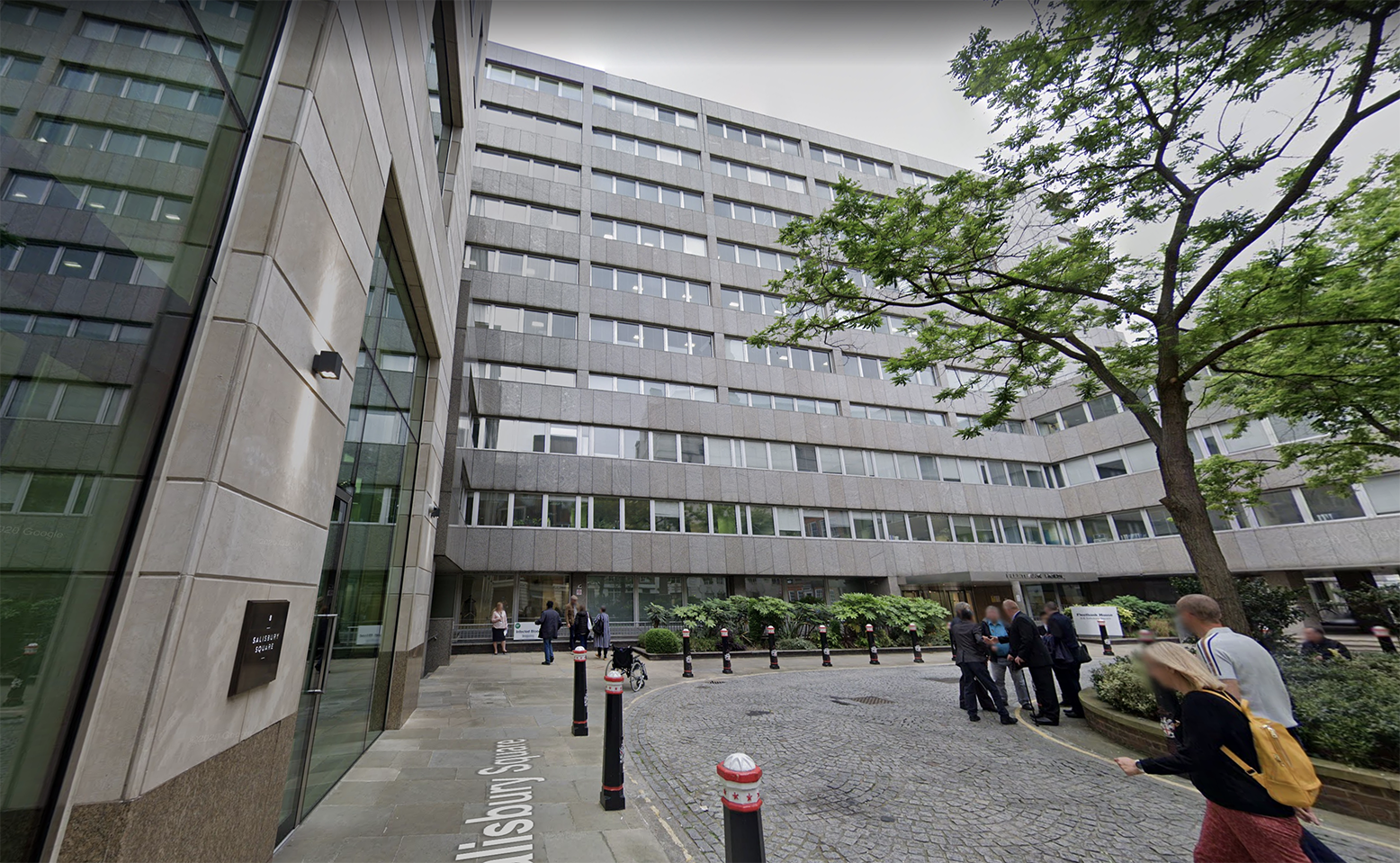
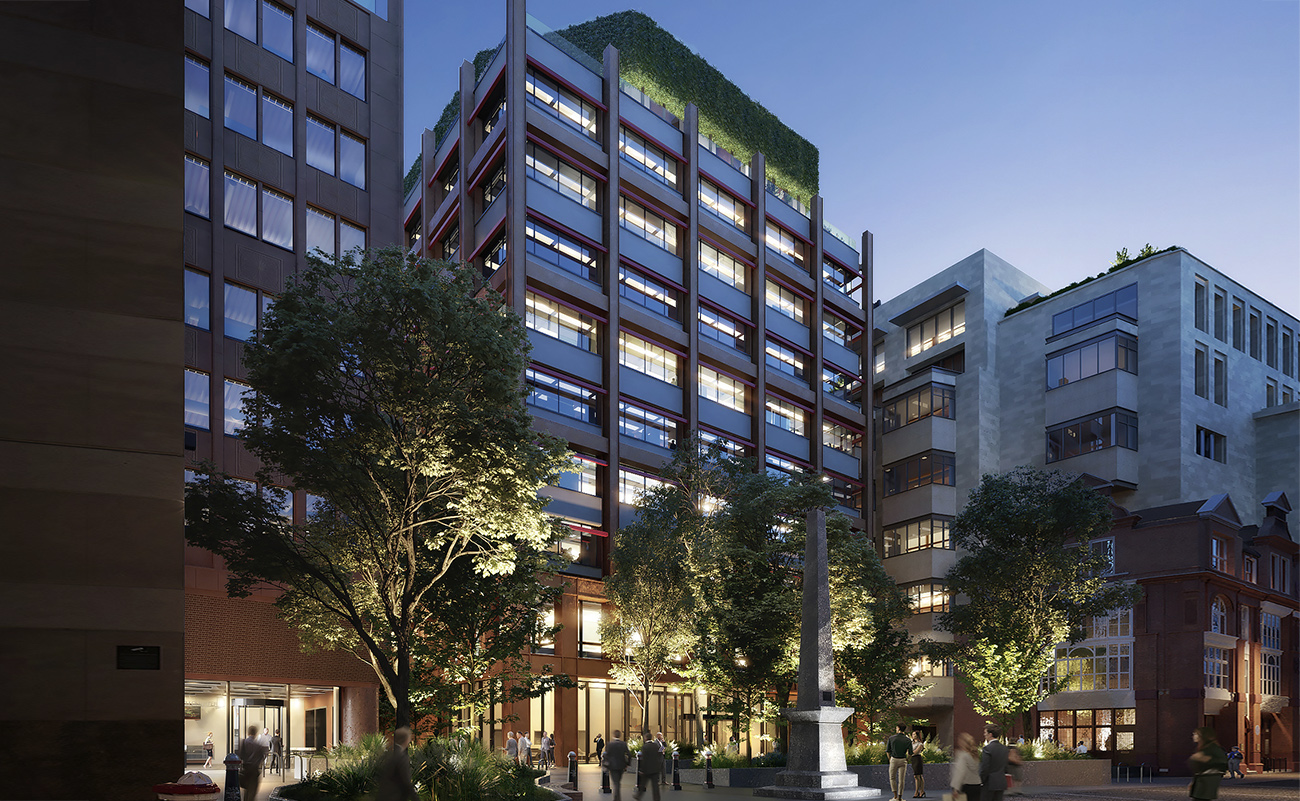
Before and after of Salisbury Square (Preliminary Illustrations – DBOX for Eric Parry Architects).
Diagram showing new public space at Salisbury Square
Salisbury Square will be enlarged and refocused as a gathering point for the development, somewhere people can enjoy.
There will be a natural pull through the site via the new east-west walking route with the spire of St Bride’s providing a visual draw and landmark. Specialist landscape architects have designed planting and water features to make the most of this setting.
A new public house will be housed in the listed building (2-7 Salisbury Square) with outdoor space enabling customers to enjoy views of the square.
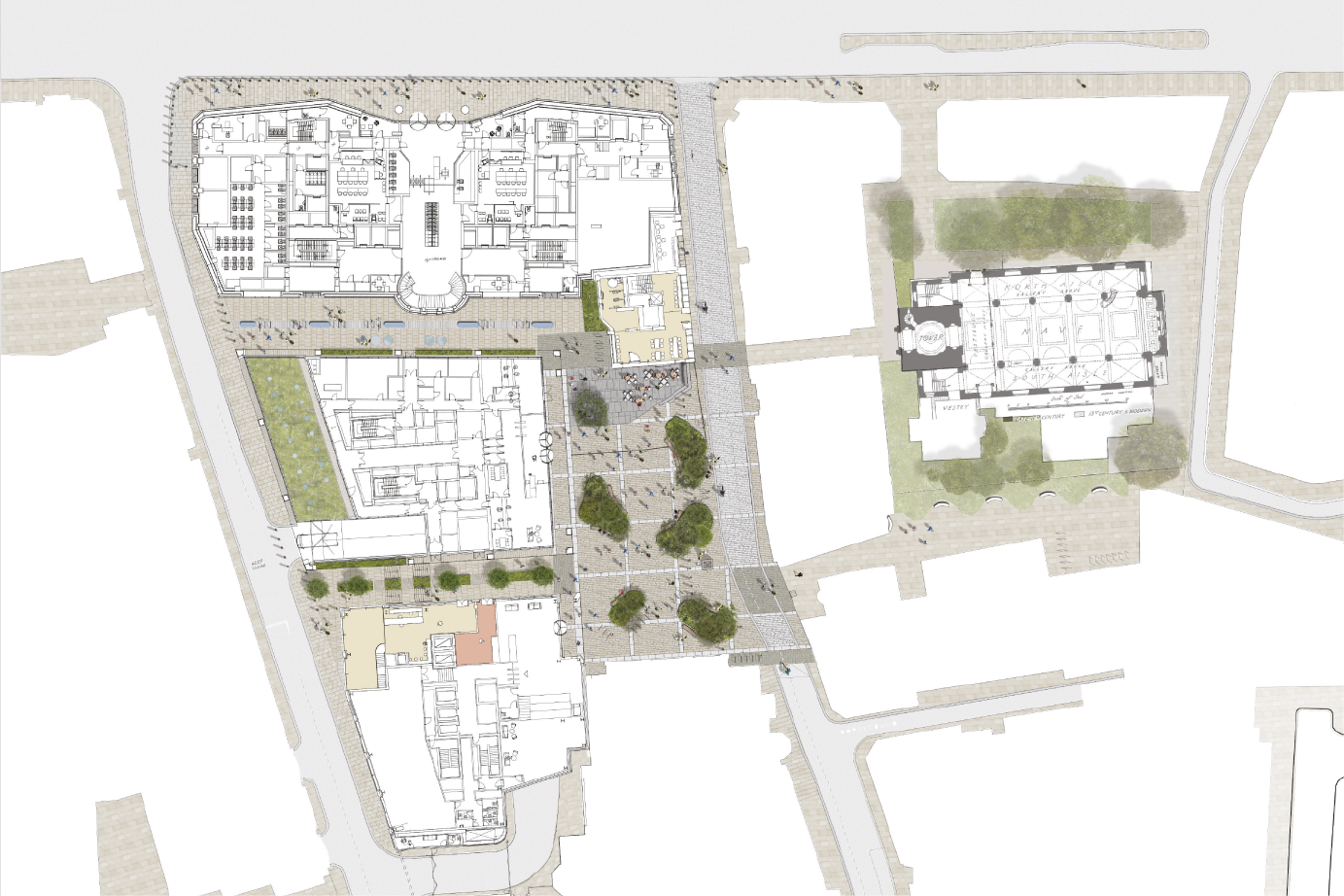
Public Realm Masterplan
High quality architecture
The new buildings will be a collection of distinct yet coherent designs. Each building will have its own identity to reflect the different uses but work together to create a sense of place.
Materials have been carefully chosen to respond to the location of each building within the masterplan and the wider area as well as the functional requirements, including a minimum 125-year lifespan and sustainability standards.
Fleet Street looking West (Preliminary Illustrations – DBOX for Eric Parry Architects)
A CGI showing the new Salisbury Square, surrounded by a new public house and the new Courts, Police and commercial buildings (Preliminary Illustrations – DBOX for Eric Parry Architects)
The courts and police buildings and cut through by the church (Preliminary Illustrations – DBOX for Eric Parry Architects)
The City of London Law Courts
Bringing together the Civil Court, Mayor’s and City of London Court and City of London Magistrates’ Court, along with Crown Court hearing rooms, the design of this flagship legal building is intended to create a substantial civic presence on Fleet Street. A contemporary reworking of the historic civic buildings that pepper the Square Mile, the granite and limestone facades will provide solidity and gravitas appropriate to its use. Public art at the base of the building will be commissioned and used to create a truly civic space.
A large public entrance foyer will include a “processional” staircase. Reflecting both the history and the importance of the building’s function.
Inside, the different courts – each jurisdiction with its own design requirements – are supported by Judicial and jury spaces as well as administrative and support areas.
The Police Headquarters
The new headquarters for the City of London Police features an external structure – or exoskeleton – formed of weathering steel which weathers naturally over time. Its distinctive colour complements the brick of the neighbouring listed building. This structure creates a robust and resilient building with the long-life span and low maintenance that are key to the brief.
Ten storeys of flexible space will provide accommodation for around 1,000 officers and civilian staff while three basement levels will house specialist spaces and provide access for police vehicles.
A 24-metre clear span in the structure at the ground floor will create much greater transparency connecting it to Salisbury Square and providing a more welcoming face to visitors.
The Commercial Building
Eight storeys of high quality, flexible office space will be created with a roof terrace for tenants offering incredible views south across the river.
The ambition is to create a cycle hub and cafe on the ground floor of the building, with access from the Embankment Cycle Superhighway, to complement and encourage use of the new public space at Salisbury Square.
The facade will be formed of panels of pressed unglazed terracotta, above a precast concrete base of a similar tone to the steel of the police headquarters.
Creating healthy, sustainable buildings
The City of London has set out strict standards that seek to ensure that all new developments coming forward in the Square Mile demonstrate the highest feasible and viable sustainability standards in the design, construction, operation and “end of life” phases of a building’s life.
Specifically, the sustainability strategy for the Salisbury Square Development will include the following elements:

Reducing energy demand through well insulated façades, high performance glazing and low air permeability

Reclaiming materials from existing buildings where possible, creating an adaptable building designed for a long life

Green roofs and biodiverse landscapes which will provide habitat for fauna

Incorporating WELL Building Standard principles to ensure accessibility and inclusivity for all

Targeting a BREEAM rating of Excellent for the new buildings
In this way, the development will meet the targets set out in the Mayor’s London Plan around carbon emissions and air quality, including the practice of retaining embodied carbon within building structures where feasible and by demonstrating climate resilience in building and landscape design.
In addition, through good design, we believe we can positively contribute to the well-being of those who use and interact with the buildings and spaces. To this end, the buildings will be designed to International WELL Building Standards – the leading tool for advancing health and well-being in buildings globally.
These standards are designed to measure, evaluate and monitor building features that impact health, wellbeing and productivity to improve the mental and physical health of those who use the buildings every day.
Specifically, by using these standards, we will ensure that things like the use of materials, amount of light reaching spaces, layout and usability of spaces enhances user wellbeing.
Improving transport and managing servicing effectively
We want to encourage users of these buildings to use sustainable means of transport, reducing reliance on the private car, and leading more active and healthy lifestyles where we can.
The site already benefits from excellent transport links, located close to City Thameslink, Blackfriars and Chancery Lane stations, offering connections across the capital and beyond. Good public transport will be complimented with better walking and cycling routes, in line with the City of London Corporation’s ambitious Transport Strategy which prioritises the needs of people walking, by making the streets more accessible and delivering high quality public realm. All of this can be achieved by this project.
The scheme will provide approximately 400 cycle parking spaces, showers and changing facilities for building users. There will be direct access from and to the Cycle Superhighway and additional cycle parking will be provided in the quieter areas of the landscaped public realm for those just visiting.
Reducing the impacts of servicing
A ‘consolidated servicing’ strategy was submitted as part of the approved planning application, to ensure that these buildings are serviced in a way that will have as little an impact on the local area as possible.
This will mean that most deliveries’ would go via a ‘consolidation centre’, located outside of the City of London, where goods from different suppliers will be collected into a smaller fleet of delivery vehicles before bringing them to the combined basement.
There are a number of additional benefits of this strategy:

We can stipulate the use low emission or electric vehicles to reduce the impact on air quality

The same drivers will be travelling to the site regularly using defined routes and will be familiar with the area

We can coordinate delivery and arrival times with real-time communications meaning vehicles will not be queueing or idling while they wait to drop off or for collections

We can co-ordinate for some of these vehicles to be loaded with waste to remove from the site, reducing the need for further vehicle movements
Overall, our aim is that there are no more delivery vehicles accessing the site than there are currently.
Managing Construction
We are aware that this is a large programme and that its construction will have some impact on those living and working in the area and will endeavour to reduce this as far as possible.
A Construction Management Plan (CMP) is being created that will set out the details of how we will mitigate the impacts of these works. This will consider key matters such as noise and restrictions on construction hours, to ensure that local neighbours are not unreasonably impacted during construction.
For reference, the City of London’s standard permitted working hours are 08:00 to 18:00 Monday to Friday and 09:00 to 14:00 on Saturdays and it will only be in exceptional circumstances where works will need to take place outside of this.
We are also committed to ensuring that our construction partners and contractors sign up to the Considerate Constructors Scheme, ensuring that there is a commitment to take measures that minimise the impact of key factors such as vibration, air, noise and dust and pollution.
The programme and number of trips to site will be further reduced by looking to reuse existing materials where we can, as part of our ambitions to reduce the environmental impact of this scheme.

